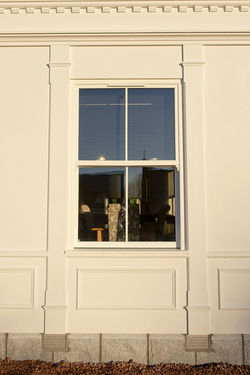
 |  |  |
|---|---|---|
 |  |  |
 |  |  |
 |  |  |
 |  |  |
Ramsden House
Contemporary Extension
Completed
2011
Our clients Claire & Doug Anthony knew exactly what they wanted from their new extension in terms of style and design. It was our objective to bring their ideas to life and create exactly they had in mind.
The house was surveyed and initial design concept was issued to our clients for consultation and approval. With the clients approval, the design was then amended sufficiently to allow Planning permission to be granted so that work could begin on the Building Warrant and Structural design.
The style of the extension was very important to our clients. In order to achieve the layout, a substantial structural opening had to be created in the existing granite gable end of the house which needed a heavy duty steel framework and a skilled building team to implement.
With the steel frame in place the extension was then formed transforming the kitchen, family and dining areas into one open plan space that the family could enjoy.
This particular project is one of the team's favourites. The finished extension and internal refurbishment is stunning and we thoroughly enjoyed working with the Anthony's to help create their perfect home extension.
